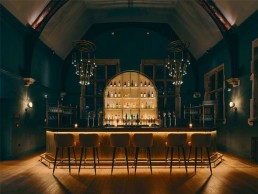
Churchill Tree Restaurant, UK
Artin Light and Bridge Architects’ designs for the Churchill Tree restaurant used bespoke lighting pieces from Northern Lights , creating an atmospheric destination for diners to sink in to.
The Churchill Tree restaurant, located on the grounds of Alderley Park in Macclesfield in the north of the UK, is the end product of the refurbished grade II listed Tenants Hall, which was completed at the end of last year.
Artin Light was appointed as the creative lighting design consultants, in collaboration with Bridge Architects, to develop the lighting scheme for both the internal and external aspects of the restaurant.
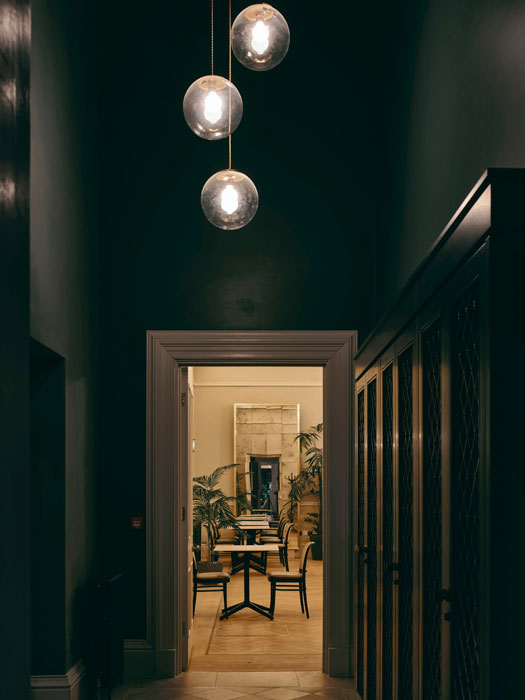
As lead designer, Bridge Architects undertook the architectural and interior design throughout, and also the new architectural intervention that included a contemporary restaurant, which sat in contrast to the existing Tenants Hall section of the property.
Together, the design teams worked on the lighting design, specifying both the decorative and architectural lighting, as well as the lighting control system.
darc sat down with Luke Artingstall of Artin Light to discuss the lighting in more detail. “Given the beautiful and historic nature of the existing architecture, and also the new contemporary elements of the scheme, the importance of lighting design was highlighted from the offset, ensuring the spaces were appropriately lit to complement the interior design throughout,” he explains.
“The Tenants Hall was an extremely tricky space to illuminate, given the architectural restrictions, so the design needed to be carefully considered, aiming to enhance the original architectural features, but not detract from their natural qualities. The lighting control system design was also fundamental to the success of the design, ensuring both functional and dramatic light was applied to the different operating scenarios throughout.”
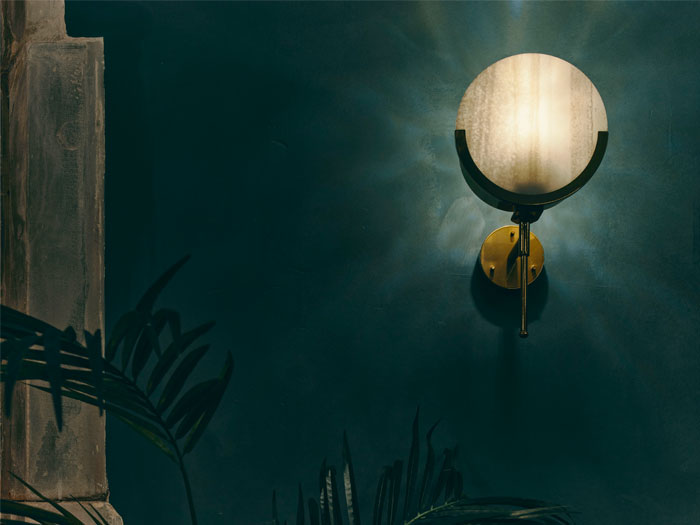
It was important for the team to blend the old and new together yet highlight the contrasting architecture through the use of lighting, but it was also essential to ensure consistency across the scheme.
“Our initial brief was to bring drama into the historical interior of the building through the use of light,” explains Artingstall. “Our final impression of this was very close to the original concept and brief, and the dramatic lighting really helps to amplify the user experience within the historic interior. The selection of decorative luminaires created a balance between the historic elements and the new architectural interventions that were brought into the scheme.
“Architectural lighting was used across the scheme, providing both functional and accent lighting throughout the interior. The integration of architectural lighting was minimal, as the main source of lighting throughout was delivered by the decorative lighting,” he adds.
“Within the Tenants Hall, architectural spotlighting was used to highlight the existing roof beams. Each beam was illuminated by two 10-degree beam spotlights, aimed to focus the light in a controlled manner onto the woodwork itself, whilst minimising the spill light onto the soffit. Soraa Brilliant lamps were selected for the architectural spotlighting due to their optical performance and quality of light.”
To accomplish the desired light programming, the team opted to use Mode Lighting controls in combination with architectural lighting from the aforementioned Soraa lamps, as well as SLV Lighting spotlights and downlights, and lamps from iGuzzini, alongside bespoke decorative lighting, which was provided by Northern Lights throughout.
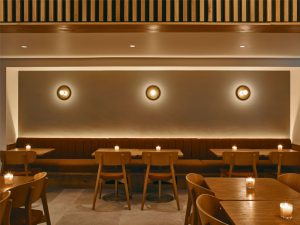
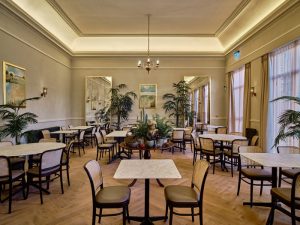
Victoria Hilton, Director at Bridge Architects, explains the importance of decorative lighting and the part it played in the overall interior design of the building: “As the existing parts of the building were listed, this meant we were limited in terms of physical architectural interventions. With this in mind, the lighting design became critical to developing the drama and atmosphere we sought to bring to the various spaces.”
Artingstall continues: “As with any decorative lighting scheme, the selection of luminaires was driven by the aesthetic qualities as well as the way they delivered both functional and textured light into the scheme. The decorative lighting across the full scheme was the main source of functional lighting, so we needed to ensure they provided a level of performance and function as well as delivering their aesthetic and ambient qualities to the space.
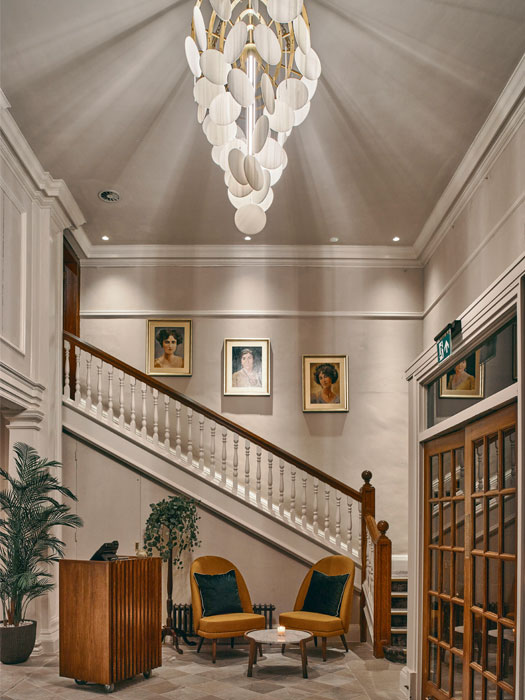
“Material selections for the decorative luminaires were considered in coordination with the interior designers and the overall material palette. The interior had a number of brass features within the scheme, so the selection of decorative lighting was very much focussed on brass-based materials.
“A combination of satin brushed brass and polished brass was used with the decorative lighting. The selection of decorative diffusers for each of the luminaires ranged from antique hand-blown glass spheres to alabaster sheet diffusers, which extenuated the warmth of the lamps and provided light texture on the adjacent architectural surfaces.
“All of the decorative lighting across the scheme was integrated into the lighting control system, so in the evening scene set ups, the luminaires were dimmed to extremely low levels, thus creating the drama and highlight within.”
Hilton and her team worked closely with Northern Lights to create the bespoke light fittings that were used throughout. She says: “We worked closely with Northern Lights in the design of all the bespoke light fittings to ensure that scale and material choices were complementary to the spaces and other internal finishes.”
Working with the structural constraints of the listed building, the team had to work with a number of prefixed positions for the main sources of lighting in the Tenants Hall. The large chandeliers were installed in these existing positions that were defined by the pre-existing lighting fixtures and power supplies.
In addition to this challenge, the team were faced with a number of design obstacles throughout the design process. However, Artingstall reflects that “fundamentally, it was important the spaces were not over lit, but also provided the operator the control and flexibility they need when transitioning from day to night, and into the late evening”.
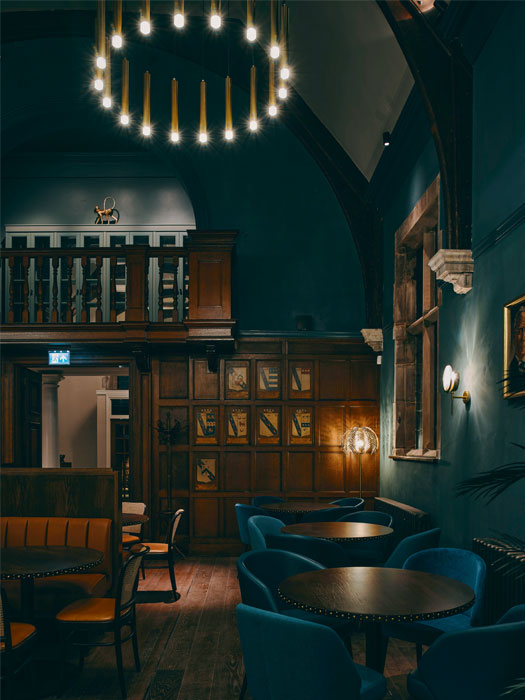
“The control and zoning of the lighting installation gave us the opportunity to really refine the ambience in the space and create different scenes dependent on the time of day and functionality required.
“I believe it’s inevitable that on reflection of a complete project, you always have elements that you would like to change or amend in certain ways. On the Churchill Tree, I believe as a collaborative design with the interior designers, we managed to get the best out of the scheme given the brief and also the commercial factors associated with that. I don’t feel we need to draw attention to anything that we would do differently, as I believe the overall scheme was a huge success,” he concluded.
Hilton adds: “Working with Luke was fantastic, and he was quick to understand our design concept for creating a different ambience to each of the primary spaces. Developing the lighting design in parallel with the interior design proposals was beneficial, and Luke’s attention to detail (whilst being mindful of budget constraints) was critical to the success of the final scheme.
“We are delighted with the end result, and the project has been extremely well received by our client and the operator.”



